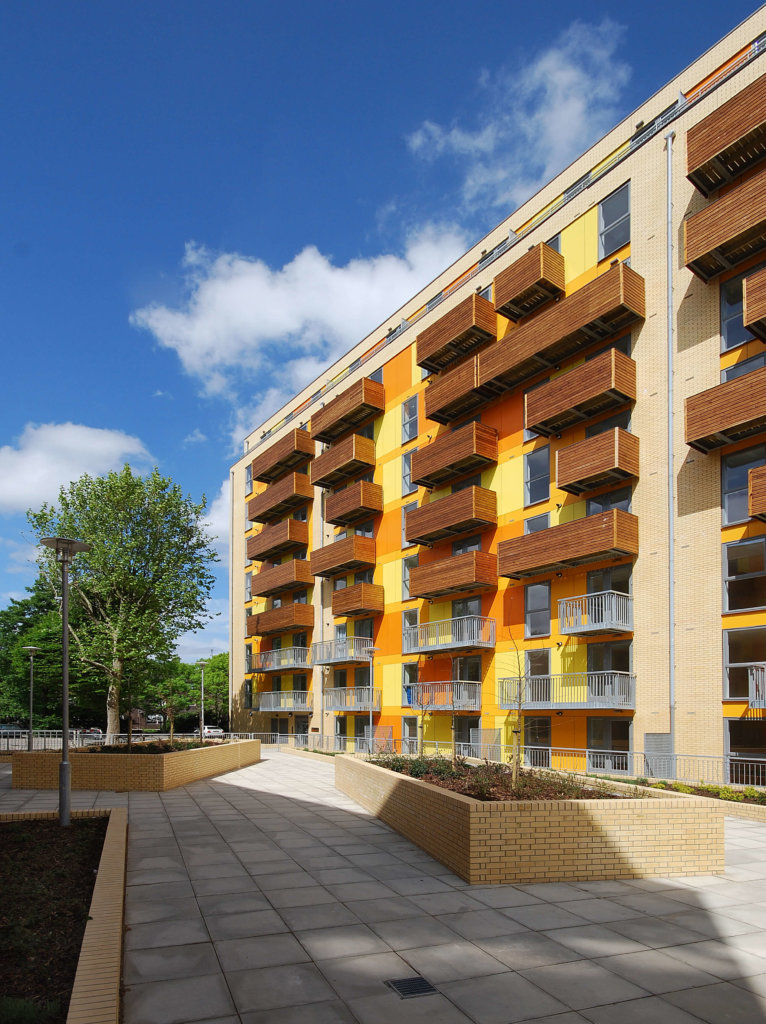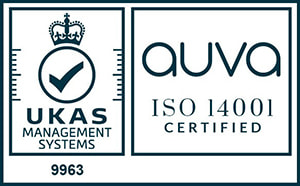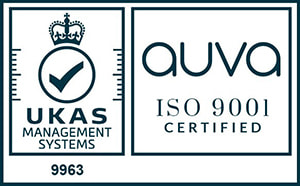
Twin flues and why 100 metres make all the difference
Terri Taylor, Marketing Executive, Intergas Boilers, discusses the need to think creatively when it comes to maximising space and protecting listed buildings
According to research conducted by Heriot-Watt University, we need to build 340,000 new homes every year until 2031 to deal with the housing shortfall. With demand growing and supply failing to keep up, this is a big crisis that may only be solved by thinking small. Is compact living the answer? We’re pretty good at it already; with an average floor space of 76m2 compared to 137m2 in Denmark, Britain has some of the smallest homes in Europe. (For scale 37m2 is about the size of a Tube carriage and the minimum area for a studio flat, as stipulated by the government.)
These days a smaller footprint is no longer synonymous being unable to swing a cat, it’s all about careful planning and selecting fixtures and fittings that maximise living and storage space. Architects are brilliant at presenting the vision, but have, on occasion, given manufacturers and suppliers a few headaches when it comes to protecting the integrity of their designs, especially where the siting of the boiler is concerned. If you install it in the most logical place, which is in the kitchen on an exterior wall to make the flueing of the exhaust gasses easier, you’re immediately eliminating valuable storage and living space. If you install it in a cupboard, which could also house the washing machine, you can maximise the space, but if that cupboard is in the centre of the flat, flueing is normally restrictive due to limited permissible chimney/flue lengths. The solution could be an 80mm twin flue system because it’s tailor-made for those awkward and inaccessible places, and it gives you greater flexibility.
What exactly is a twin flue?
A standard concentric flue, which is 100mm in diameter, can run both vertically or horizontally up to a length of 10 metres; however, a twin flue pipe, with a diameter of 80mm, can usually run up to 15 metres. With the Intergas twin flue you have even greater flexibility as it will run up to a distance of 100 metres (depending on boiler model*) and will normally fit comfortably within a ceiling void.
When a boiler is not near an external wall, the flueing system becomes complicated because now it has to travel, usually in the ceiling void, around the property to reach the flue and air terminals outlet. Permanent inspection hatches, measuring 300mm x 300mm, must be installed in the ceiling within one and a half metres of each joint and also at any change of direction, this is for servicing and inspection purposes.
Twin flue systems are growing in popularity as they are not only a practical solution in apartment blocks where every centimetre counts, but in listed buildings too. When working on properties of special architectural or historical interest, flueing needs to be routed correctly to protect the interior and exterior fabric of the building. Sometimes the run might need to start in the basement and finish in the flue outlet terminal protruding from the roof but, with 100 metres of equivalent flue length available (depending on boiler model) with Intergas’s system, most listed buildings would benefit.
*Intergas twin flue system not available on Rapid boilers.
Experience in action
When Stephen Davy Peter Smith Architects (SDPSA) designed two eight-storey apartment blocks in Hoxton, London for Genesis Notting Hill (formerly Genesis Housing Association), all the boilers were sited in the middle of the flats to free up living space, so twin flues were installed. Due to issues with previous manufacturers Genesis decided to work with us to retrofit the flues and boilers. The Eco RF boiler was selected on its track record of efficiency and reliability, as well as its remote management option which allows the contractor to monitor boiler performance remotely and be proactive in managing maintenance requirements. Like all Intergas boilers, the Eco RF features the two-in-one (bithermic) heat exchanger which means there’s no need for a diverter valve, auto air vent, valve motor or secondary
hot water plate heat exchanger, so all the parts that tend to stick, leak and let you down aren’t there. And, as the boiler condenses in both heating and hot water modes, residents would also benefit from vastly improved economy. The success of this collaboration has resulted in the Eco RF being written into the Employers Requirements for all reactive boiler upgrades.






